| |
10 Walshe
Road. Next to Shangri-la Hotel. Tenure: Freehold
56 units. Completed: 2000.
2 bedrooms: 125 - 146 sq. m
3 bedrooms: 147 - 174 sq. m
Maisonette: 243, 344 sq. m (5th & 7th floor)
Penthouse: 441, 442 sq. m (has roof garden)
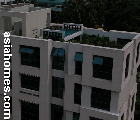 Living
& dining area: marble, granite or teak timber strips. Bedrooms: teak
timber flooring. Exclusive multi-millionaire residential enclave. 56
units, freehold north-south oriented apartments, no western
sunlight. Penthouse may have roof gardens (wooden slats). Living
& dining area: marble, granite or teak timber strips. Bedrooms: teak
timber flooring. Exclusive multi-millionaire residential enclave. 56
units, freehold north-south oriented apartments, no western
sunlight. Penthouse may have roof gardens (wooden slats).
7-10 storeys.
Interior spaces designed by Wilson & Associates, one of top 3 names
in the world in excellence in interior design. a 5-time winner of
the prestigious American Hotel and Motel Association's Gold Key
Award.
Far East Organisation, the Developer, received the FIABCI award
in 2002 for its Gardenville condominium. This is equivalent to the
"Oscar" in the construction industry.
25-metre lap pool.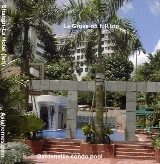
Children's pool.
Gym, changing rooms, steam room, tennis court (hard court),
children's play area, quiet garden area with furniture, 2 BBQ pits.
2 adult warm spas.
Jacuzzi.
Upscale and high quality finishes and exclusive prestigious
neighbourhood.
Close to
downtown Orchard Road.
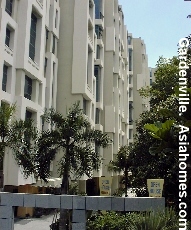
You can sense the fresh floral fragrance of the breezes from the
tropical flowers and gardens of the Shangri-la Hotel next do
Dry kitchen:
Kitchen cabinets, double bowl, single drainer sink.
Cooker hob and hood.
Granite counter top.
Wet kitchen:
Single bowl, drainer sink.
Cooker hob.
Piped gas
provided.
Jacuzzi bath for all master bedrooms.
Frame-less tempered glass shower screen to shower cubicle of master
bathroom.
Concealed ducting air conditioning system to the living, dining,
bedrooms and kitchen to dining area.
112 car park lots.
SECURITY
Automatic barrier gate system for main entrance/exit. Just
flash your card and you need not wind down the car windows or insert
cards.
Tighter security with card access system for lst storey lift
lobbies, lifts and apartment main doors.
Close-circuit TV system including pan-tilt-zoom cameras provided for
the lst storey lift lobbies and common areas including swimming pool
area.
Audio-visual intercom system to screen your guests.
Gardenville has been designed by world-renowned and award-winning
Wilson & Associates.
Recreational facilities include: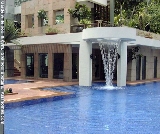
25-metre lap pool
Wading pool
Warm spas
Jacuzzi
Gymnasium
Steam room
Tennis court
Children's play area
BBQ pits
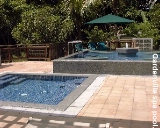 The
tropical resort feeling evoked by the deep blue pool with sounds of
water falling down. The gym is inside the building, ground
floor, to the left of the water fall. Above the gym, are the 2
adult spa pools. The
tropical resort feeling evoked by the deep blue pool with sounds of
water falling down. The gym is inside the building, ground
floor, to the left of the water fall. Above the gym, are the 2
adult spa pools.
The 2 spa pools for adults above the main pool. A sunning deck for
Caucasian expats above the pool provides great privacy and peace.
BBQ pits and entertainment of guests in the cool breezy evenings.
Floors:
Owners have 3 choices of flooring.
1. Creme Marfil marble slabs.
2. Gold Leaf granite slabs.
3. Teak Timber Strips
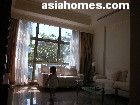
In general, you may see the polished marble, granite, timber to
living, dining and entrance foyer.
Lime teak timber stripped flooring with clear matt polyurethane
varnish to the family area, master bedroom and staircase.
Interiors:
Wardrobes to all bedrooms including the guest room.
Vanity counter at dresser for the master bedroom.
Cornices for all rooms except yard, W.C and utility.
Coffer Ceiling to the living, dining, family and master bedroom.
Digital dimmer device for all coffer ceilings.
Mini-bar fridge.
Electronic safe built into the master bedroom wardrobe.
Dresser counter of granite top with undercounter basin and taps in
the master bedroom.
Master bathroom finishes comprise "Verdi Alpi" marble wall and black
"Nero Absoluto" granite flooring and vanity top.
Hair dryer with shaver base to master bathroom.
Shower cubicle in the master bathroom with frame-less tempered glass
shower.
Jacuzzi spa bath to the master bathroom.
"Villeroy and Boch" pedestal sanitary wares to all bathrooms and
powder rooms.
Gold/chrome taps & bathroom accessories to the master bedroom.
"Ariston" water heaters to all bathrooms and kitchens.
Piped gas from Power Supply - no need to get cylinder gas.
"Elba" microwave oven in the dry kitchen.
Double door refrigerator with ice & water dispenser.
"Elba" conventional oven built into kitchen cabinet.
"Elba" designer range stainless steel cooker hood and hob.
Polished granite wall behind hob.
Polished granite kitchen worktop in the dry kitchen.
"Bosch" dishwasher built into the kitchen cabinet.
Concealed carousel unit to maximise storage space in the kitchen.
"Schock" double bowl/single drainer sink in white.
Built-in waste collector inside the kitchen cabinet.
"Elba" washing machine and "Elba" tumble dryer.
Wet kitchen has homogenous tile worktop with cooker hob and
stainless steel single bowl/single drainer sink designed for the use
of the wok.
Proximity card access system to the main vehicular entrances, lst
storey lift lobby and lifts.
Audio-visual intercom.
|